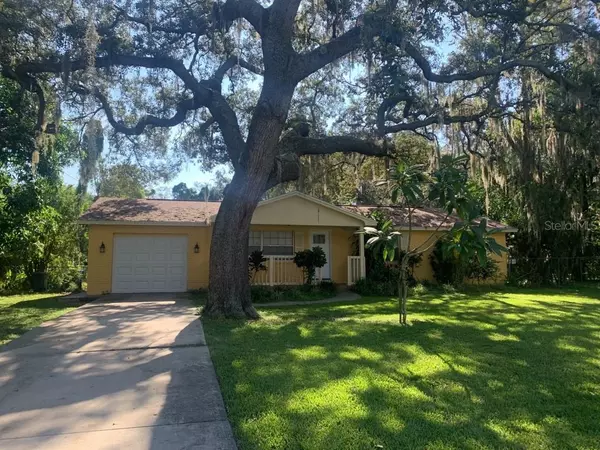7111 N 53RD ST Tampa, FL 33617
UPDATED:
02/28/2025 09:42 PM
Key Details
Property Type Single Family Home
Sub Type Single Family Residence
Listing Status Active
Purchase Type For Sale
Square Footage 2,388 sqft
Price per Sqft $201
Subdivision Unplatted
MLS Listing ID TB8355883
Bedrooms 5
Full Baths 4
HOA Y/N No
Originating Board Stellar MLS
Year Built 1968
Annual Tax Amount $7,883
Lot Size 0.680 Acres
Acres 0.68
Lot Dimensions 118x250
Property Sub-Type Single Family Residence
Property Description
This unique property offers the perfect blend of modern living and income potential. The main home features three bedrooms and two bathrooms, while the detached two-story in-law suite includes two bedrooms and two bathrooms, making it an excellent option for homeowners looking to offset their mortgage or investors seeking rental income from day one.
Main Home Features:
Spacious three-bedroom, two-bathroom layout
Open-concept design with a modern kitchen and updated appliances
Bright and airy living spaces
Private backyard for relaxation or entertaining
Detached In-Law Suite:
Two-story design with a private entrance
Two bedrooms, two bathrooms, and a full kitchen
Ideal for long-term tenants, Airbnb, or multigenerational living
Previously rented for $1,200 per month, providing immediate income potential
Located in a highly desirable area close to shopping, dining, and major highways, this property is a rare find that offers both versatility and value. Whether you are looking to live in one unit and rent out the other or maximize your cash flow as an investor, this home is a must-see.
Schedule your showing today!
Location
State FL
County Hillsborough
Community Unplatted
Zoning RSC-6
Interior
Interior Features Kitchen/Family Room Combo, Stone Counters, Walk-In Closet(s)
Heating Central
Cooling Central Air
Flooring Tile, Vinyl
Fireplace false
Appliance Dishwasher, Disposal, Other, Refrigerator
Laundry Electric Dryer Hookup, Washer Hookup
Exterior
Exterior Feature Other
Garage Spaces 1.0
Utilities Available Cable Connected, Electricity Connected
Roof Type Shingle
Attached Garage true
Garage true
Private Pool No
Building
Story 1
Entry Level Two
Foundation Slab
Lot Size Range 1/2 to less than 1
Sewer Septic Tank
Water Well
Structure Type Block
New Construction false
Others
Senior Community No
Ownership Fee Simple
Acceptable Financing Cash, Conventional, Other, VA Loan
Listing Terms Cash, Conventional, Other, VA Loan
Special Listing Condition None



