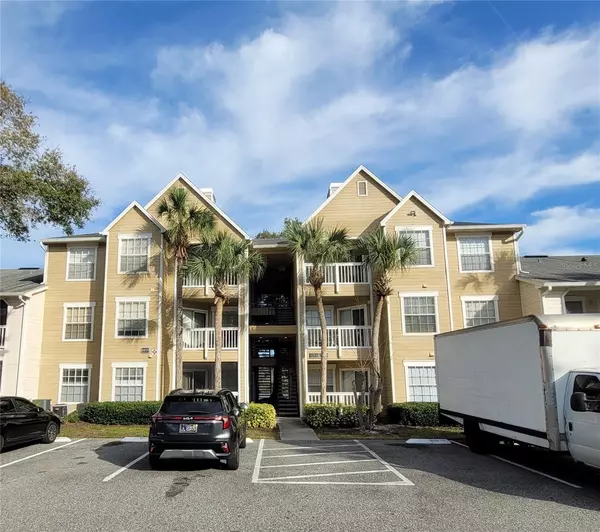1071 S HIAWASSEE RD #1214 Orlando, FL 32835
UPDATED:
Key Details
Property Type Condo
Sub Type Condominium
Listing Status Active
Purchase Type For Sale
Square Footage 673 sqft
Price per Sqft $237
Subdivision Tradewinds
MLS Listing ID O6333402
Bedrooms 1
Full Baths 1
Construction Status Completed
HOA Fees $456/mo
HOA Y/N Yes
Annual Recurring Fee 5472.0
Year Built 1989
Annual Tax Amount $2,153
Lot Size 8,712 Sqft
Acres 0.2
Property Sub-Type Condominium
Source Stellar MLS
Property Description
The home features an open floor plan, a spacious bedroom with a walk-in closet, and the convenience of your own in-unit laundry.
Tradewinds offers resort-style amenities including two swimming pools, two tennis courts, a fitness center, and a clubhouse.
Ideally located near 408, I-4, and 528, you're just minutes from Universal Studios, Disney parks, Downtown Orlando, Disney Springs, Valencia College, and a variety of shopping and dining options. Monthly condo/HOA fee includes water and sewer.
Don't miss this opportunity to own a peaceful lakeview condo in a vibrant and convenient location!
Location
State FL
County Orange
Community Tradewinds
Area 32835 - Orlando/Metrowest/Orlo Vista
Zoning R-3B
Rooms
Other Rooms Inside Utility
Interior
Interior Features Ceiling Fans(s)
Heating Central, Electric
Cooling Central Air
Flooring Ceramic Tile
Fireplace false
Appliance Dishwasher, Microwave, Range, Refrigerator
Laundry Inside
Exterior
Exterior Feature Sidewalk, Tennis Court(s)
Parking Features Open
Community Features Clubhouse, Fitness Center, Pool, Sidewalks, Tennis Court(s)
Utilities Available BB/HS Internet Available, Electricity Connected, Fire Hydrant, Phone Available
Roof Type Shingle
Porch Rear Porch
Garage false
Private Pool No
Building
Story 3
Entry Level One
Foundation Slab
Lot Size Range 0 to less than 1/4
Sewer Public Sewer
Water Public
Structure Type Frame,Wood Siding
New Construction false
Construction Status Completed
Schools
Elementary Schools Metro West Elem
Middle Schools Chain Of Lakes Middle
High Schools Olympia High
Others
Pets Allowed Breed Restrictions, Cats OK, Dogs OK
HOA Fee Include Pool,Maintenance Structure,Maintenance Grounds,Recreational Facilities,Sewer,Trash,Water
Senior Community No
Pet Size Medium (36-60 Lbs.)
Ownership Condominium
Monthly Total Fees $456
Acceptable Financing Cash, Conventional
Membership Fee Required Required
Listing Terms Cash, Conventional
Num of Pet 2
Special Listing Condition None
Virtual Tour https://www.propertypanorama.com/instaview/stellar/O6333402



