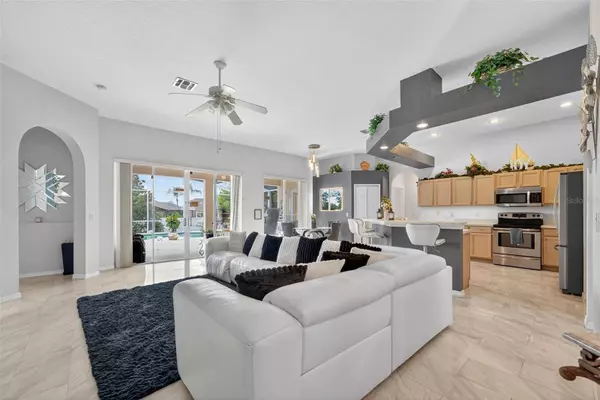459 BELFRY DR Davenport, FL 33897

UPDATED:
Key Details
Property Type Single Family Home
Sub Type Single Family Residence
Listing Status Active
Purchase Type For Sale
Square Footage 2,694 sqft
Price per Sqft $207
Subdivision Highlands Reserve Ph 03A & 03B
MLS Listing ID O6346296
Bedrooms 5
Full Baths 4
HOA Fees $90/mo
HOA Y/N Yes
Annual Recurring Fee 1080.0
Year Built 2001
Annual Tax Amount $5,920
Lot Size 10,018 Sqft
Acres 0.23
Property Sub-Type Single Family Residence
Source Stellar MLS
Property Description
Step outside to your private oasis—a heated, caged pool that has been recently resurfaced and upgraded with a new solar heater for year-round enjoyment. Perfect for hosting gatherings or relaxing in the Florida sunshine.
With a new roof in 2022, thoughtful updates throughout, and a flexible den for a home office or guest retreat, this property offers both peace of mind and versatility. Whether you're looking for a beautiful primary residence or a profitable short-term rental investment, this home delivers it all.
Bedroom furnishings may convey.
Location
State FL
County Polk
Community Highlands Reserve Ph 03A & 03B
Area 33897 - Davenport
Interior
Interior Features Ceiling Fans(s), Primary Bedroom Main Floor, Split Bedroom, Window Treatments
Heating Central
Cooling Central Air
Flooring Carpet, Marble
Fireplaces Type Decorative, Electric, Insert, Non Wood Burning
Furnishings Partially
Fireplace true
Appliance Dishwasher, Electric Water Heater, Microwave, Range, Refrigerator
Laundry Inside
Exterior
Exterior Feature Sliding Doors
Garage Spaces 2.0
Pool Gunite, Heated, In Ground, Screen Enclosure
Utilities Available Electricity Connected, Water Connected
Roof Type Shingle
Attached Garage true
Garage true
Private Pool Yes
Building
Entry Level One
Foundation Block, Slab
Lot Size Range 0 to less than 1/4
Sewer Public Sewer
Water Public
Structure Type Block
New Construction false
Others
Pets Allowed Cats OK, Dogs OK
Senior Community No
Ownership Fee Simple
Monthly Total Fees $90
Acceptable Financing Cash, Conventional, FHA, VA Loan
Membership Fee Required Required
Listing Terms Cash, Conventional, FHA, VA Loan
Special Listing Condition None
Virtual Tour https://www.propertypanorama.com/instaview/stellar/O6346296

GET MORE INFORMATION



