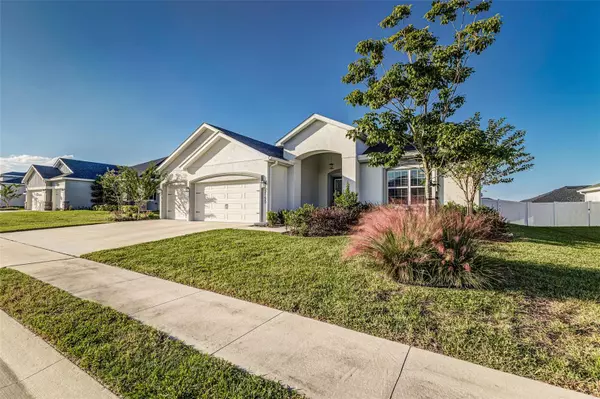Bought with
3150 KENDAL WAY Lakeland, FL 33813

UPDATED:
Key Details
Property Type Single Family Home
Sub Type Single Family Residence
Listing Status Active
Purchase Type For Sale
Square Footage 2,776 sqft
Price per Sqft $197
Subdivision Treymont Ph 2
MLS Listing ID L4956726
Bedrooms 5
Full Baths 3
Construction Status Completed
HOA Fees $450/ann
HOA Y/N Yes
Annual Recurring Fee 450.0
Year Built 2023
Annual Tax Amount $6,450
Lot Size 10,454 Sqft
Acres 0.24
Property Sub-Type Single Family Residence
Source Stellar MLS
Property Description
The Home's Exterior And Practical Features Are Thoughtfully Upgraded For Convenience And Peace Of Mind. The Private, Fenced Backyard Forms A True Oasis With Updated Landscaping And Dual Gates For Easy Access. The Beautifully Maintained Lawn Benefits From A Comprehensive Irrigation System, Including Newly Installed Stationary Sprinkler Heads And Calibrated Rotary Heads, Ensuring Lush Curb Appeal Year-Round. An All-New Gutter System Provides Superior Rain Management And Protection For The Home's Exterior. Inside The Garage, Practicality Is Enhanced With A Utility Sink For Quick Clean-Ups And Fold-Down Attic Stairs Provide Simple Access To Extra Storage. Finally, The Home Includes An Exterior Generator Outlet For Reliable Backup Power During Stormy Weather And Essential Security. Located In A Desirable South Lakeland Community, Built By Highland And Neighboring Tapia Homes, This Amenity-Rich Property Is An Exceptional Opportunity. Contact Us Today To Schedule Your Private Tour And Make This Dream Home Yours!
Location
State FL
County Polk
Community Treymont Ph 2
Area 33813 - Lakeland
Interior
Interior Features Ceiling Fans(s), Living Room/Dining Room Combo, Open Floorplan, Other, Primary Bedroom Main Floor
Heating Central, Electric
Cooling Central Air
Flooring Carpet, Vinyl
Fireplace false
Appliance Built-In Oven, Dishwasher, Disposal, Dryer, Refrigerator, Washer
Laundry Laundry Room
Exterior
Exterior Feature Other
Garage Spaces 3.0
Fence Fenced, Vinyl
Utilities Available Public
Roof Type Shingle
Porch Screened
Attached Garage true
Garage true
Private Pool No
Building
Lot Description In County
Entry Level One
Foundation Slab
Lot Size Range 0 to less than 1/4
Builder Name Highland Homes
Sewer Public Sewer
Water Public
Architectural Style Traditional
Structure Type Block,Stucco
New Construction false
Construction Status Completed
Schools
Elementary Schools Valleyview Elem
Middle Schools Lakeland Highlands Middl
High Schools George Jenkins High
Others
Pets Allowed Yes
Senior Community No
Ownership Fee Simple
Monthly Total Fees $37
Acceptable Financing Cash, Conventional, FHA, VA Loan
Membership Fee Required Required
Listing Terms Cash, Conventional, FHA, VA Loan
Special Listing Condition None
Virtual Tour https://www.propertypanorama.com/instaview/stellar/L4956726

GET MORE INFORMATION



