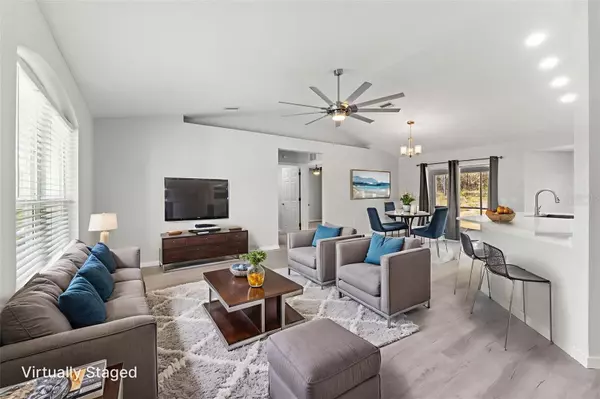Bought with
12403 SNOWY EGRET AVE Weeki Wachee, FL 34614

UPDATED:
Key Details
Property Type Single Family Home
Sub Type Single Family Residence
Listing Status Active
Purchase Type For Sale
Square Footage 1,467 sqft
Price per Sqft $252
Subdivision Royal Highlands Unit 7
MLS Listing ID W7880145
Bedrooms 3
Full Baths 2
HOA Y/N No
Year Built 2006
Annual Tax Amount $4,058
Lot Size 0.670 Acres
Acres 0.67
Property Sub-Type Single Family Residence
Source Stellar MLS
Property Description
Step inside and experience a bright, open floor plan that feels brand new from the moment you enter. The home has been thoughtfully refreshed with luxury vinyl plank flooring, designer lighting, and crisp, neutral tones that create a modern yet inviting atmosphere.
At the heart of the home sits a show-stopping kitchen featuring white shaker cabinetry, quartz countertops, a large breakfast bar, and a full suite of brand-new stainless steel appliances—the perfect blend of function and style for everyday living or entertaining.
The split floor plan offers ideal privacy, with the spacious primary suite boasting a walk-in closet and a beautifully reimagined en-suite bathroom. Two additional bedrooms and an updated second bath provide comfort for family, guests, or a home office setup.
Step outside to your oversized screened-in lanai and take in the peaceful surroundings of your expansive backyard—perfect for adding a pool, a garden, or creating your dream outdoor living space.
A new roof (installed in 2025) and energy-efficient double-pane windows add peace of mind, while the 4-car garage setup—two attached and two detached—offers unmatched flexibility for storage, hobbies, or a workshop.
Modern, move-in ready, and loaded with features rarely found at this price—this Royal Highlands gem proves you can have it all. Schedule your private tour today and see why this home is the one you've been waiting for!
Location
State FL
County Hernando
Community Royal Highlands Unit 7
Area 34614 - Brooksville/Weeki Wachee
Zoning R1C
Interior
Interior Features Built-in Features, Ceiling Fans(s), High Ceilings, Kitchen/Family Room Combo, Split Bedroom, Stone Counters, Thermostat, Vaulted Ceiling(s)
Heating Central, Electric
Cooling Central Air
Flooring Luxury Vinyl
Furnishings Unfurnished
Fireplace false
Appliance Dishwasher, Microwave, Range, Refrigerator
Laundry Electric Dryer Hookup, Inside, Washer Hookup
Exterior
Exterior Feature Lighting, Private Mailbox, Sliding Doors
Garage Spaces 4.0
Utilities Available Cable Available, Electricity Connected, Water Connected
Roof Type Shingle
Attached Garage true
Garage true
Private Pool No
Building
Lot Description Cleared
Entry Level One
Foundation Slab
Lot Size Range 1/2 to less than 1
Sewer Septic Tank
Water Well
Architectural Style Contemporary, Ranch
Structure Type Block,Stucco
New Construction false
Schools
Elementary Schools Winding Waters K8
Middle Schools West Hernando Middle School
High Schools Weeki Wachee High School
Others
Senior Community No
Ownership Fee Simple
Acceptable Financing Cash, Conventional, FHA, VA Loan
Listing Terms Cash, Conventional, FHA, VA Loan
Special Listing Condition None
Virtual Tour https://www.propertypanorama.com/instaview/stellar/W7880145

GET MORE INFORMATION



