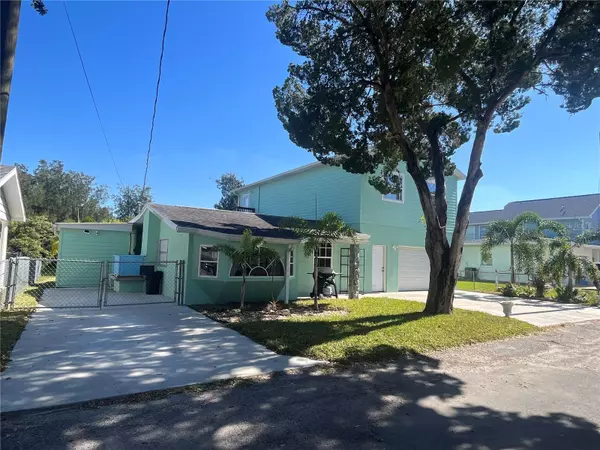14208 SHILOH CT Hudson, FL 34667

UPDATED:
Key Details
Property Type Single Family Home
Sub Type Single Family Residence
Listing Status Active
Purchase Type For Sale
Square Footage 967 sqft
Price per Sqft $376
Subdivision Gulf Shores
MLS Listing ID W7880792
Bedrooms 2
Full Baths 1
Construction Status Completed
HOA Y/N No
Year Built 1951
Annual Tax Amount $818
Lot Size 4,791 Sqft
Acres 0.11
Lot Dimensions 75 X 65
Property Sub-Type Single Family Residence
Source Stellar MLS
Property Description
The attached two-story garage (778 sq ft) features two garage bay doors—one front-facing and one waterside—ideal for vehicles, watersports gear, toys, or creating the ultimate man/woman cave. Above it, the 880 sq ft unfinished bonus space offers endless possibilities for a guest suite, studio, home office, or hobby room. A fenced yard, ample parking, and a separate laundry shed add even more convenience. No HOA or CDD.
Mere steps from the marina and waterfront restaurant, and just minutes to beaches, additional dining, and shopping options. Priced to sell—come see it today!
Location
State FL
County Pasco
Community Gulf Shores
Area 34667 - Hudson/Bayonet Point/Port Richey
Zoning R1MH
Interior
Interior Features Ceiling Fans(s), Eat-in Kitchen, Kitchen/Family Room Combo, Thermostat
Heating Central
Cooling Central Air
Flooring Tile
Fireplace false
Appliance Dryer, Range, Refrigerator
Laundry Electric Dryer Hookup, Other, Outside, Washer Hookup
Exterior
Exterior Feature Lighting, Sliding Doors, Storage
Garage Spaces 2.0
Fence Chain Link
Utilities Available Electricity Connected, Public, Sewer Connected, Water Connected
Waterfront Description Canal - Saltwater
View Y/N Yes
Water Access Yes
Water Access Desc Canal - Saltwater,Gulf/Ocean
View Water
Roof Type Shingle
Porch Deck
Attached Garage true
Garage true
Private Pool No
Building
Lot Description Cul-De-Sac, Near Marina, Paved
Story 1
Entry Level Two
Foundation Slab
Lot Size Range 0 to less than 1/4
Sewer None
Water None
Architectural Style Coastal, Cottage
Structure Type Cement Siding,Stucco
New Construction false
Construction Status Completed
Schools
Elementary Schools Hudson Primary Academy (K-3)
Middle Schools Hudson Academy ( 4-8)
High Schools Hudson High-Po
Others
Pets Allowed Cats OK, Dogs OK, Yes
Senior Community No
Ownership Fee Simple
Acceptable Financing Cash, Conventional, FHA, USDA Loan, VA Loan
Listing Terms Cash, Conventional, FHA, USDA Loan, VA Loan
Special Listing Condition None
Virtual Tour https://www.propertypanorama.com/instaview/stellar/W7880792

GET MORE INFORMATION



