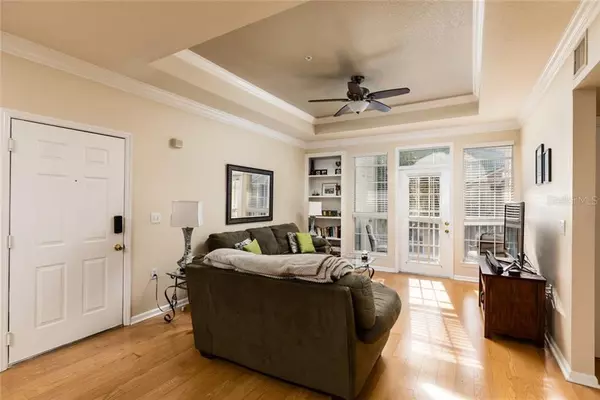For more information regarding the value of a property, please contact us for a free consultation.
4306 BAY CLUB CIR #4306 Tampa, FL 33607
Want to know what your home might be worth? Contact us for a FREE valuation!

Our team is ready to help you sell your home for the highest possible price ASAP
Key Details
Sold Price $175,000
Property Type Condo
Sub Type Condominium
Listing Status Sold
Purchase Type For Sale
Square Footage 964 sqft
Price per Sqft $181
Subdivision Island Club At Rocky Point A C
MLS Listing ID U8059686
Sold Date 11/04/19
Bedrooms 1
Full Baths 1
Condo Fees $364
HOA Y/N No
Year Built 1997
Annual Tax Amount $603
Property Description
Gorgeous 1 Bed/1 Bath on the 3rd floor with oversized 1 car garage in the highly desirable gated WATERFRONT community of Island Club at Rocky Point. This unit features a spacious/functional/open layout, built-in shelves, crown moulding, tray ceiling, updated shower tile, stainless steel appliances, master bedroom with an oversized walk-in closet, spacious bathroom, laundry room with full size washer and dryer, and screened in balcony. NEW A/C system installed 9/2019. Great location in this waterfront community. Island Club community offers resort style living with a waterfront heated pool with amazing waterfront view, poolside grill, dog park, Canoe/kayak/paddle board access to Tampa Bay, clubhouse with a fitness center, dry sauna and carwash & vacuum station, on-site management office, and MUCH MORE. Heated Spa and a New Dock are on the way! This amazingTampa Bay community location is convenient to Tampa International Airport, International Plaza shopping, dining, downtown Tampa, walking/biking trails, and Pinellas County beaches! This is an investment you don't want to miss.
Location
State FL
County Hillsborough
Community Island Club At Rocky Point A C
Zoning RM-24
Interior
Interior Features Built-in Features, Cathedral Ceiling(s), Ceiling Fans(s), Crown Molding, High Ceilings, Living Room/Dining Room Combo, Vaulted Ceiling(s), Walk-In Closet(s)
Heating Central, Electric
Cooling Central Air
Flooring Carpet, Ceramic Tile, Concrete, Wood
Fireplace false
Appliance Dishwasher, Disposal, Dryer, Electric Water Heater, Range, Range Hood, Refrigerator, Washer
Laundry Laundry Room
Exterior
Exterior Feature Balcony, French Doors, Outdoor Grill, Rain Gutters
Parking Features Garage Door Opener, Guest
Garage Spaces 1.0
Pool Gunite, In Ground, Lighting
Community Features Buyer Approval Required, Boat Ramp, Fitness Center, Gated, Pool
Utilities Available BB/HS Internet Available, Cable Available, Electricity Available, Phone Available
Amenities Available Clubhouse, Fitness Center, Gated, Pool
Water Access 1
Water Access Desc Bay/Harbor
Roof Type Tile
Attached Garage true
Garage true
Private Pool No
Building
Story 3
Entry Level One
Foundation Slab
Sewer Public Sewer
Water Public
Architectural Style Spanish/Mediterranean
Structure Type Stucco
New Construction false
Schools
Elementary Schools Dickenson-Hb
Middle Schools Webb-Hb
High Schools Jefferson
Others
HOA Fee Include Cable TV,Pool,Escrow Reserves Fund,Insurance,Internet,Maintenance Structure,Maintenance Grounds,Management,Pool,Private Road,Recreational Facilities,Trash
Senior Community No
Pet Size Small (16-35 Lbs.)
Ownership Condominium
Monthly Total Fees $364
Membership Fee Required None
Special Listing Condition None
Read Less

© 2024 My Florida Regional MLS DBA Stellar MLS. All Rights Reserved.
Bought with KELLER WILLIAMS REALTY
GET MORE INFORMATION



