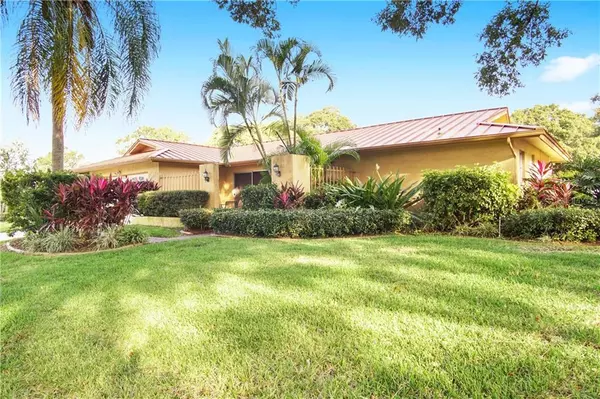For more information regarding the value of a property, please contact us for a free consultation.
2670 SAINT ANDREWS DR Clearwater, FL 33761
Want to know what your home might be worth? Contact us for a FREE valuation!

Our team is ready to help you sell your home for the highest possible price ASAP
Key Details
Sold Price $360,000
Property Type Single Family Home
Sub Type Single Family Residence
Listing Status Sold
Purchase Type For Sale
Square Footage 2,073 sqft
Price per Sqft $173
Subdivision Clubhouse Estates Of Countryside Unit 2
MLS Listing ID S5025514
Sold Date 12/30/19
Bedrooms 3
Full Baths 2
Construction Status Financing,Inspections
HOA Fees $2/ann
HOA Y/N Yes
Year Built 1977
Annual Tax Amount $6,066
Lot Size 10,454 Sqft
Acres 0.24
Property Description
Charming 3 bed/ 2 bath one story home in The Clubhouse Estates at Countryside. This home has been extremely well cared for by the current owner and feels nice and clean. Charming curb appeal with a cozy patio area right of the enterance. Enjoy the oversized lot and mature landscaping which truly gives you that Florida feeling. Relax and cool of in the oversized pool or entertain your guest in the spaceous patio area. The current owners have installed a NEW METAL ROOF along with NEW ELECTRICAL PANEL in 2014. BRAND NEW A/C SYSTEM installed 2019. Washer and Kitchen insinkerator replaced in 2017. New automatic Pool Cleaner 2019++ The property is located just a short drive to some of Florida's nicest beaches and only a couple minutes to Westfield Countryside Mall. Great location and home. which is ready for new owner's enjoyment. Come view today!
Location
State FL
County Pinellas
Community Clubhouse Estates Of Countryside Unit 2
Rooms
Other Rooms Florida Room, Inside Utility
Interior
Interior Features Open Floorplan
Heating Central
Cooling Central Air
Flooring Ceramic Tile
Fireplaces Type Family Room
Furnishings Unfurnished
Fireplace true
Appliance Dryer, Microwave, Range, Refrigerator, Washer
Exterior
Exterior Feature Irrigation System, Sidewalk
Garage Spaces 2.0
Pool In Ground
Community Features None
Utilities Available Public
Waterfront false
Roof Type Metal
Attached Garage true
Garage true
Private Pool Yes
Building
Lot Description Sidewalk
Entry Level One
Foundation Slab
Lot Size Range Up to 10,889 Sq. Ft.
Sewer Public Sewer
Water Public
Architectural Style Florida
Structure Type Block
New Construction false
Construction Status Financing,Inspections
Others
Pets Allowed Yes
HOA Fee Include None
Senior Community No
Ownership Fee Simple
Monthly Total Fees $2
Acceptable Financing Cash, FHA, VA Loan
Membership Fee Required Optional
Listing Terms Cash, FHA, VA Loan
Special Listing Condition None
Read Less

© 2024 My Florida Regional MLS DBA Stellar MLS. All Rights Reserved.
Bought with CAMELOT INC REALTORS
GET MORE INFORMATION



