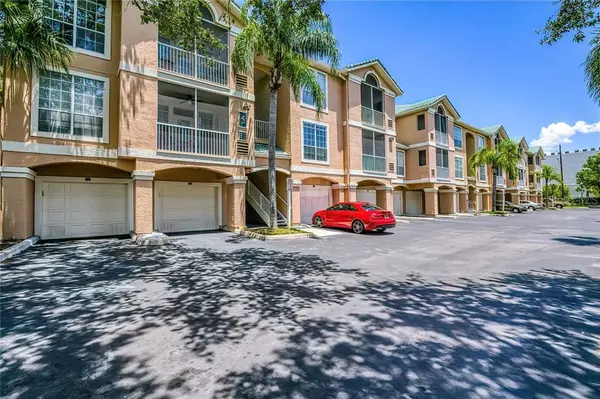For more information regarding the value of a property, please contact us for a free consultation.
5103 BAY CLUB CIR #5103 Tampa, FL 33607
Want to know what your home might be worth? Contact us for a FREE valuation!

Our team is ready to help you sell your home for the highest possible price ASAP
Key Details
Sold Price $225,000
Property Type Condo
Sub Type Condominium
Listing Status Sold
Purchase Type For Sale
Square Footage 1,176 sqft
Price per Sqft $191
Subdivision Island Club At Rocky Point A C
MLS Listing ID W7825285
Sold Date 12/14/20
Bedrooms 2
Full Baths 2
Condo Fees $464
Construction Status Inspections
HOA Y/N No
Year Built 1997
Annual Tax Amount $3,638
Property Description
Move in ready 1st floor 2/2 with ATTACHED GARAGE in a GATED WATERFRONT COMMUNITY. Upgraded with granite counters, ceramic tile and wood laminate flooring throughout....NO CARPETS!! Open split bedroom floor plan with screened in porch, private storage and in unit laundry room. A/C and water heater approx 3 years old. This amazing community is located on the bay with quick and easy access to beaches, westshore plaza & international mall, shopping, dining and pedestrian trails...or stay and enjoy what the community has to offer with pool & hot tub overlooking the water, expanded and complete fitness center, sauna, clubhouse, waterfront outdoor cooking area.
Location
State FL
County Hillsborough
Community Island Club At Rocky Point A C
Zoning RM-24
Interior
Interior Features Crown Molding, Open Floorplan, Split Bedroom
Heating Heat Pump
Cooling Central Air
Flooring Ceramic Tile, Laminate
Fireplace false
Appliance Dishwasher, Dryer, Range, Refrigerator, Washer
Laundry Inside, Laundry Room
Exterior
Exterior Feature French Doors, Storage
Parking Features Common, Garage Door Opener, Ground Level, Guest
Garage Spaces 1.0
Community Features Deed Restrictions, Fitness Center, Gated, Pool, Sidewalks, Waterfront
Utilities Available Cable Connected, Phone Available
Amenities Available Clubhouse, Gated, Lobby Key Required, Pool, Sauna, Spa/Hot Tub
Roof Type Shingle
Porch Rear Porch
Attached Garage true
Garage true
Private Pool No
Building
Story 1
Entry Level One
Foundation Slab
Sewer Public Sewer
Water Public
Structure Type Block,Stucco
New Construction false
Construction Status Inspections
Schools
Elementary Schools Dickenson-Hb
Middle Schools Webb-Hb
High Schools Jefferson
Others
Pets Allowed Yes
HOA Fee Include Common Area Taxes,Pool,Internet,Maintenance Structure,Maintenance Grounds,Maintenance,Pool,Private Road
Senior Community No
Ownership Condominium
Monthly Total Fees $464
Acceptable Financing Cash, Conventional, FHA, VA Loan
Membership Fee Required None
Listing Terms Cash, Conventional, FHA, VA Loan
Num of Pet 2
Special Listing Condition None
Read Less

© 2024 My Florida Regional MLS DBA Stellar MLS. All Rights Reserved.
Bought with ALIGN RIGHT REALTY LLC
GET MORE INFORMATION



