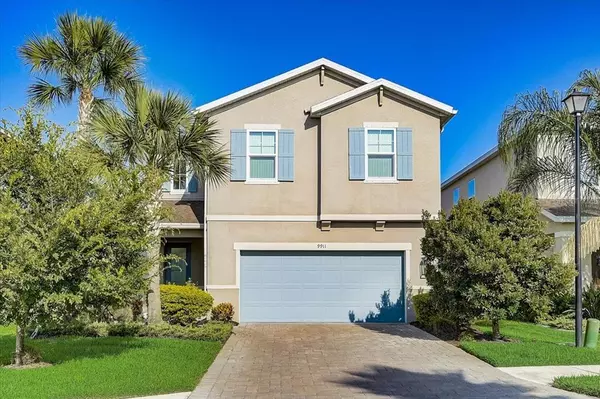For more information regarding the value of a property, please contact us for a free consultation.
Address not disclosed Palmetto, FL 34221
Want to know what your home might be worth? Contact us for a FREE valuation!

Our team is ready to help you sell your home for the highest possible price ASAP
Key Details
Sold Price $432,900
Property Type Single Family Home
Sub Type Single Family Residence
Listing Status Sold
Purchase Type For Sale
Square Footage 1,791 sqft
Price per Sqft $241
Subdivision Artisan Lakes Eaves Bend
MLS Listing ID T3382349
Sold Date 07/14/22
Bedrooms 3
Full Baths 2
Half Baths 1
Construction Status Appraisal,Financing,Inspections
HOA Fees $150/qua
HOA Y/N Yes
Originating Board Stellar MLS
Year Built 2019
Annual Tax Amount $2,637
Lot Size 6,098 Sqft
Acres 0.14
Property Description
Stunning 3 bedroom, 2.5 bathroom home in the highly desired community, Eaves Bend at Artisan lakes. As you walk through the front door you will notice upgraded ceramic tile laid throughout the main areas of the home making the floorplan feel open and spacious. The gourmet kitchen boasts high end finishes such as updated grey cabinets, quartz countertops, and stainless steel appliances. Enjoy upgraded fixtures throughout this beautiful home. Unwind after a long day on the lanai overlooking the spacious backyard and lush preserve. Accordion shutters installed on side and rear (excluding patio door) and impact windows and front door on front of home. Eaves bend is an amenity rich community featuring a community pool, clubhouse, basketball courts, and playground. Located close to I75 for an easy commute. This gem will not last long. Come see it before it is gone!
Location
State FL
County Manatee
Community Artisan Lakes Eaves Bend
Zoning X
Interior
Interior Features Other
Heating Central, Electric
Cooling Central Air
Flooring Carpet, Tile
Fireplace false
Appliance Dishwasher, Microwave, Range, Refrigerator
Exterior
Exterior Feature Other
Garage Spaces 2.0
Utilities Available BB/HS Internet Available, Electricity Available
Waterfront false
Roof Type Shingle
Attached Garage true
Garage true
Private Pool No
Building
Entry Level One
Foundation Slab
Lot Size Range 0 to less than 1/4
Sewer Public Sewer
Water Public
Structure Type Wood Frame
New Construction false
Construction Status Appraisal,Financing,Inspections
Others
Pets Allowed Yes
Senior Community No
Ownership Fee Simple
Monthly Total Fees $150
Acceptable Financing Cash, Conventional, VA Loan
Listing Terms Cash, Conventional, VA Loan
Special Listing Condition None
Read Less

© 2024 My Florida Regional MLS DBA Stellar MLS. All Rights Reserved.
Bought with VERTICA REALTY LLC
GET MORE INFORMATION



