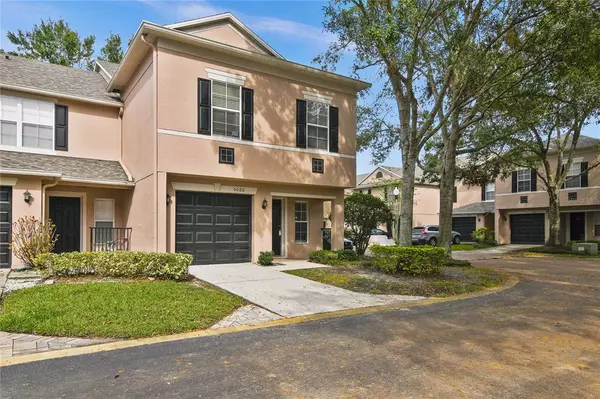For more information regarding the value of a property, please contact us for a free consultation.
5060 KINGSCREST LN Oviedo, FL 32765
Want to know what your home might be worth? Contact us for a FREE valuation!

Our team is ready to help you sell your home for the highest possible price ASAP
Key Details
Sold Price $325,000
Property Type Townhouse
Sub Type Townhouse
Listing Status Sold
Purchase Type For Sale
Square Footage 1,872 sqft
Price per Sqft $173
Subdivision Ashford Park Twnhms Rep One
MLS Listing ID O6072321
Sold Date 12/15/22
Bedrooms 3
Full Baths 2
Half Baths 1
Construction Status Appraisal,Financing,Inspections
HOA Fees $260/mo
HOA Y/N Yes
Originating Board Stellar MLS
Year Built 2005
Annual Tax Amount $3,204
Lot Size 1,742 Sqft
Acres 0.04
Property Description
One or more photo(s) has been virtually staged. Where can you find this much space in Oviedo at this price?! Welcome to Ashford Park in beautiful Oviedo, Florida. This huge, end unit townhome has over 1800 sq. ft. an open concept floor plan and tons of natural light! Upon entering, you'll notice a nice foyer which leads guests into the separate dining room space, which is generously sized and able to accommodate large dinner parties. The family room, kitchen, and nook offer so much space to entertain guests and offers a perfect flow to the fenced in patio too. Enjoy the fresh air outside in your privately fenced outdoor area that is shaded by mature oak trees. A separate powder room located downstairs is also convenient for guests. At the top of the stairs is a spacious loft that can serve as an extra play space or office area. All bedrooms are located upstairs including a huge primary bedroom with large walk-in closet and nicely appointed on-suite bathroom. The secondary bedrooms are separated from the primary bedroom by the loft and offer nice sized rooms, closets and a shared full bathroom.The laundry is conveniently located upstairs with the rest of the bedrooms. Ashford Park offers a community pool, walking path and playground and is located at the very end of Tuskawilla. You can be to great restaurants, shopping and the 417 within minutes. HOA fees are low and recent updates include NEW carpet in bedrooms, NEW ROOF Sep. 2021, Newer HVAC (2015).
Location
State FL
County Seminole
Community Ashford Park Twnhms Rep One
Zoning PUD
Rooms
Other Rooms Bonus Room, Family Room, Formal Dining Room Separate, Inside Utility, Loft
Interior
Interior Features Eat-in Kitchen, Kitchen/Family Room Combo, Master Bedroom Upstairs, Open Floorplan, Walk-In Closet(s)
Heating Electric
Cooling Central Air
Flooring Carpet, Ceramic Tile
Fireplace false
Appliance Dishwasher, Disposal, Electric Water Heater, Microwave, Range, Refrigerator
Laundry Inside
Exterior
Exterior Feature Fence, Lighting, Sidewalk, Sliding Doors
Garage Spaces 1.0
Community Features Playground, Pool
Utilities Available Cable Connected, Electricity Connected, Sewer Connected, Water Connected
Roof Type Shingle
Porch Rear Porch
Attached Garage true
Garage true
Private Pool No
Building
Story 2
Entry Level Two
Foundation Slab
Lot Size Range 0 to less than 1/4
Sewer Public Sewer
Water None
Structure Type Block, Stucco
New Construction false
Construction Status Appraisal,Financing,Inspections
Schools
Elementary Schools Eastbrook Elementary
Middle Schools Tuskawilla Middle
High Schools Lake Howell High
Others
Pets Allowed Yes
HOA Fee Include Pool, Maintenance Grounds
Senior Community No
Ownership Fee Simple
Monthly Total Fees $260
Acceptable Financing Cash, Conventional
Membership Fee Required Required
Listing Terms Cash, Conventional
Special Listing Condition None
Read Less

© 2025 My Florida Regional MLS DBA Stellar MLS. All Rights Reserved.
Bought with REALTY HUB


