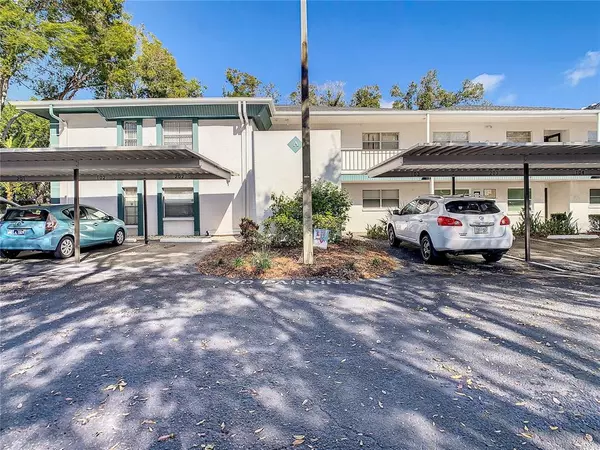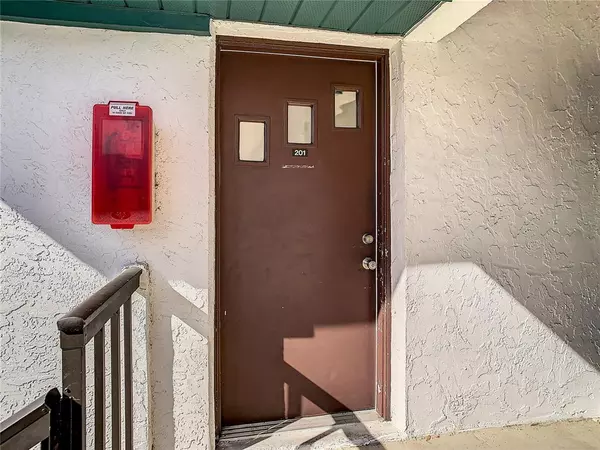For more information regarding the value of a property, please contact us for a free consultation.
7550 92ND ST #201A Seminole, FL 33777
Want to know what your home might be worth? Contact us for a FREE valuation!

Our team is ready to help you sell your home for the highest possible price ASAP
Key Details
Sold Price $210,000
Property Type Condo
Sub Type Condominium
Listing Status Sold
Purchase Type For Sale
Square Footage 1,410 sqft
Price per Sqft $148
Subdivision Seminole Country Green Condo
MLS Listing ID U8187604
Sold Date 03/15/23
Bedrooms 2
Full Baths 2
Half Baths 1
Condo Fees $500
Construction Status Financing,Inspections
HOA Y/N No
Originating Board Stellar MLS
Year Built 1979
Annual Tax Amount $1,676
Lot Size 3.000 Acres
Acres 3.0
Property Description
Location, Location. This beautiful 2nd floor end unit condo is centrally located and move in ready. Split bedroom plan with 2 master
bedrooms, each with it's own private bathroom, plus an extra powder room (half bath) for your guests. The large kitchen has tons of
counter space and cabinets, also a large pass-through opening looking into the living area with a breakfast bar. All the flooring was
replaced just 2 years ago. The great room has luxury vinyl flooring, and the 2 bedrooms are carpeted. The kitchen and bathrooms are
tile. Also replaced just 2 years ago: HVAC, Water heater, Washer & Dryer. The community just replaced all the roofs. Also, the
buildings have been painted and the railings replaced not too long ago. This unit comes with a carport just at the bottom of the stairs.
The community has a heated pool, clubhouse/recreation/community center and fitness room (being renovated). Close to bus line, grocery stores and shopping centers, and Lake Seminole Park are all within a mile. Under 5 miles to our Award-Winning Gulf beaches. And only about 30 minutes to Tampa International Airport.
Location
State FL
County Pinellas
Community Seminole Country Green Condo
Rooms
Other Rooms Bonus Room, Great Room, Inside Utility
Interior
Interior Features Ceiling Fans(s), Living Room/Dining Room Combo, Split Bedroom, Walk-In Closet(s)
Heating Central, Electric
Cooling Central Air
Flooring Carpet, Ceramic Tile, Vinyl
Furnishings Unfurnished
Fireplace false
Appliance Dishwasher, Disposal, Dryer, Electric Water Heater, Microwave, Range, Range Hood, Refrigerator, Washer
Laundry Inside, Laundry Room
Exterior
Exterior Feature Rain Gutters
Pool Other
Community Features Clubhouse, Pool, Sidewalks
Utilities Available Cable Connected, Electricity Connected, Public, Sewer Connected, Water Connected
Amenities Available Clubhouse, Pool
View Garden
Roof Type Other
Garage false
Private Pool No
Building
Story 2
Entry Level One
Foundation Slab
Lot Size Range 2 to less than 5
Sewer Public Sewer
Water Public
Structure Type Block
New Construction false
Construction Status Financing,Inspections
Schools
Elementary Schools Starkey Elementary-Pn
Middle Schools Osceola Middle-Pn
High Schools Dixie Hollins High-Pn
Others
Pets Allowed Size Limit, Yes
HOA Fee Include Common Area Taxes, Pool, Escrow Reserves Fund, Insurance, Maintenance Structure, Maintenance Grounds, Pool, Sewer, Trash, Water
Senior Community No
Pet Size Very Small (Under 15 Lbs.)
Ownership Condominium
Monthly Total Fees $500
Acceptable Financing Cash
Listing Terms Cash
Special Listing Condition None
Read Less

© 2025 My Florida Regional MLS DBA Stellar MLS. All Rights Reserved.
Bought with REALTY EXCELLENCE ADAMO & ASSO


