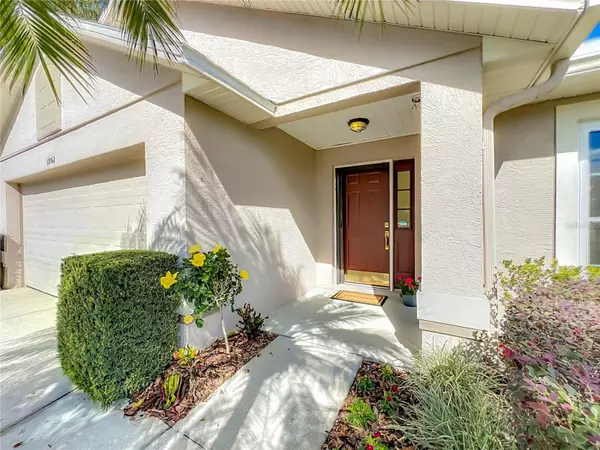For more information regarding the value of a property, please contact us for a free consultation.
1561 GEMINI CT Oviedo, FL 32765
Want to know what your home might be worth? Contact us for a FREE valuation!

Our team is ready to help you sell your home for the highest possible price ASAP
Key Details
Sold Price $479,000
Property Type Single Family Home
Sub Type Single Family Residence
Listing Status Sold
Purchase Type For Sale
Square Footage 1,859 sqft
Price per Sqft $257
Subdivision Redbridge At Carillon
MLS Listing ID O6173616
Sold Date 03/04/24
Bedrooms 3
Full Baths 2
HOA Fees $25
HOA Y/N Yes
Originating Board Stellar MLS
Year Built 1994
Annual Tax Amount $2,431
Lot Size 0.300 Acres
Acres 0.3
Property Description
One or more photo(s) has been virtually staged. Nestled in a peaceful cul-de-sac, this property offers the perfect blend of privacy and community. If you've been searching for a waterfront home that combines elegance, comfort, and a sense of community, look no further, your dream home awaits you here – a place where serenity and peaceful living converge in perfect harmony. This exquisite 3-bedroom, 2-bathroom home is a serene retreat within a fabulous community that offers an array of amenities. As you enter, you are greeted by the timeless charm of wood-look tile flooring in the common areas, creating a warm and inviting ambiance. The heart of this home is the spacious family room, boasting a wood-burning fireplace that adds both coziness and character. The open floor plan seamlessly connects the living room to the dining area and kitchen, making it an ideal space for entertaining. The kitchen is a delight, featuring granite countertops, stainless steel appliances, and a breakfast bar that combines style and functionality. Whether you're preparing a gourmet meal, or enjoying a casual breakfast, this kitchen is sure to inspire culinary delights. Escape to tranquility on the screened porch, where you can savor your morning coffee or unwind in the evening while taking in breathtaking views of the waterfront. All windows are doubled-paned and have custom Hunter Douglas window treatments throughout that adds a touch of sophistication, allowing you to control the natural light and enhance the overall aesthetic. The bedrooms are designed for relaxation, with updated bathrooms offering a modern and tasteful touch. Wake up to the soothing sounds of nature and enjoy the picturesque views right from your bedroom window. The Carillon community offers a plethora of amenities, including tennis courts, a ball field, volleyball, and tot lots. This community is situated in the highly sought-after Seminole County school district. Close to Siemens, Lockheed Martin, and Research Park. A home warranty is included for your peace of mind. The home was repiped in January.
Location
State FL
County Seminole
Community Redbridge At Carillon
Zoning PUD
Rooms
Other Rooms Inside Utility
Interior
Interior Features Ceiling Fans(s), Kitchen/Family Room Combo, Open Floorplan, Primary Bedroom Main Floor, Solid Wood Cabinets, Stone Counters
Heating Central, Electric, Heat Pump
Cooling Central Air
Flooring Carpet
Fireplace true
Appliance Cooktop, Disposal, Dryer, Microwave, Range, Refrigerator, Washer
Laundry Laundry Room
Exterior
Exterior Feature Irrigation System, Sidewalk, Sliding Doors
Garage Spaces 2.0
Community Features Association Recreation - Owned, Deed Restrictions, Park, Playground, Sidewalks, Tennis Courts
Utilities Available Electricity Connected, Sewer Connected, Street Lights
Waterfront Description Pond
View Y/N 1
Water Access 1
Water Access Desc Pond
View Trees/Woods, Water
Roof Type Shingle
Porch Covered, Rear Porch, Screened
Attached Garage true
Garage true
Private Pool No
Building
Lot Description Cul-De-Sac, In County, Landscaped, Sidewalk, Paved
Story 1
Entry Level One
Foundation Slab
Lot Size Range 1/4 to less than 1/2
Sewer Public Sewer
Water Public
Architectural Style Contemporary
Structure Type Block,Stucco
New Construction false
Schools
Elementary Schools Carillon Elementary
Middle Schools Jackson Heights Middle
High Schools Hagerty High
Others
Pets Allowed Yes
Senior Community Yes
Ownership Fee Simple
Monthly Total Fees $50
Acceptable Financing Cash, Conventional, FHA, VA Loan
Membership Fee Required Required
Listing Terms Cash, Conventional, FHA, VA Loan
Special Listing Condition None
Read Less

© 2025 My Florida Regional MLS DBA Stellar MLS. All Rights Reserved.
Bought with RE/MAX TOWN & COUNTRY REALTY


