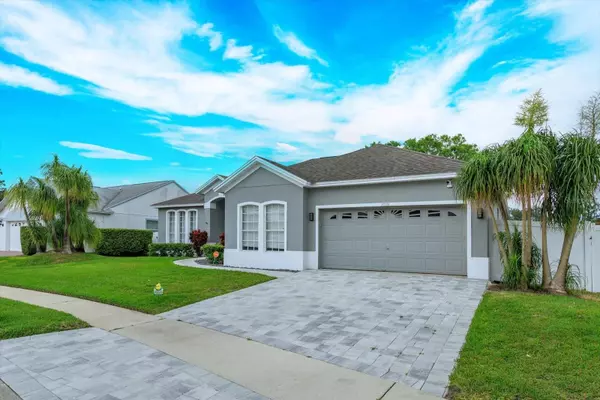For more information regarding the value of a property, please contact us for a free consultation.
3315 STERLING LAKE CIR Oviedo, FL 32765
Want to know what your home might be worth? Contact us for a FREE valuation!

Our team is ready to help you sell your home for the highest possible price ASAP
Key Details
Sold Price $540,000
Property Type Single Family Home
Sub Type Single Family Residence
Listing Status Sold
Purchase Type For Sale
Square Footage 2,187 sqft
Price per Sqft $246
Subdivision Redbridge At Carillon
MLS Listing ID O6193997
Sold Date 05/07/24
Bedrooms 3
Full Baths 2
Construction Status Financing,Inspections
HOA Fees $25
HOA Y/N Yes
Originating Board Stellar MLS
Year Built 1997
Annual Tax Amount $2,712
Lot Size 10,018 Sqft
Acres 0.23
Property Description
Redbridge at Carillon offers the perfect community for nature lovers who enjoy the outdoors and staying active. Sidewalks, parks, ponds and playgrounds with A-rated schools make this one of the most sought after neighborhoods in Oviedo. 3315 Sterling Lakes Circle is MOVE-IN READY with FRESHLY PAINT, PORCELAIN FLOORING, and NO CARPET ideal for folks battling allergies or pet hair. The OPEN CONCEPT, SPLIT BEDROOM plan offers 3 bedrooms and 2 baths with SPACIOUS FORMAL LIVING and DINING ROOMS for entertaining or an EXTRA OFFICE/FLEX SPACE. Architectural details attract the eye to the ARCHED DOORWAYS, ART NICHE and LARGE GLASS SLIDER to the COVERED LANAI in the main living areas. The KITCHEN comes complete with COZY BREAKFAST NOOK and it overlooks the spacious FAMILY ROOM and FOYER. You'll never miss any important moments while preparing meals. The OWNER'S SUITE offers an ENSUITE BATH with GARDEN TUB, DUAL VANITY SINKS, OPEN TILED SHOWER, and WALK-IN CLOSET. The main systems of the home are insurance ready with the Roof installed in 2017, Replumbed recently, HVAC 2006, TERMITE BOND, FULL IRRIGATION, FULLY FENCE YARD, PAVERED DRIVEWAY/WALKWAY and more. Carillon is located just north of UCF and provides access in minutes to Oviedo on the Park, shopping in the Oviedo Mall, Waterford Lakes area access to the 417 for downtown travel or the beaches. and Don't miss the chance to call this one home! Bedroom Closet Type: Walk-in Closet (Primary Bedroom).
Location
State FL
County Seminole
Community Redbridge At Carillon
Zoning PUD
Rooms
Other Rooms Family Room
Interior
Interior Features Ceiling Fans(s), Eat-in Kitchen, High Ceilings, Kitchen/Family Room Combo, Open Floorplan, Split Bedroom, Walk-In Closet(s)
Heating Central
Cooling Central Air
Flooring Tile
Fireplace false
Appliance Dishwasher, Disposal, Dryer, Electric Water Heater, Microwave, Range, Refrigerator, Washer
Laundry Inside, Laundry Room
Exterior
Exterior Feature Irrigation System, Sidewalk, Sliding Doors
Parking Features Driveway
Garage Spaces 2.0
Fence Fenced, Masonry, Vinyl
Community Features Airport/Runway, Deed Restrictions
Utilities Available Cable Available, Electricity Connected, Public, Sewer Connected, Street Lights, Water Connected
Amenities Available Park, Playground
Roof Type Shingle
Porch Covered, Rear Porch
Attached Garage true
Garage true
Private Pool No
Building
Lot Description Cleared, Near Golf Course, Sidewalk, Paved
Entry Level One
Foundation Slab
Lot Size Range 0 to less than 1/4
Sewer Public Sewer
Water Public
Architectural Style Ranch
Structure Type Block,Stucco
New Construction false
Construction Status Financing,Inspections
Schools
Elementary Schools Carillon Elementary
Middle Schools Jackson Heights Middle
High Schools Hagerty High
Others
Pets Allowed Yes
Senior Community No
Ownership Fee Simple
Monthly Total Fees $50
Acceptable Financing Cash, Conventional, FHA, VA Loan
Membership Fee Required Required
Listing Terms Cash, Conventional, FHA, VA Loan
Special Listing Condition None
Read Less

© 2025 My Florida Regional MLS DBA Stellar MLS. All Rights Reserved.
Bought with EXP REALTY LLC


